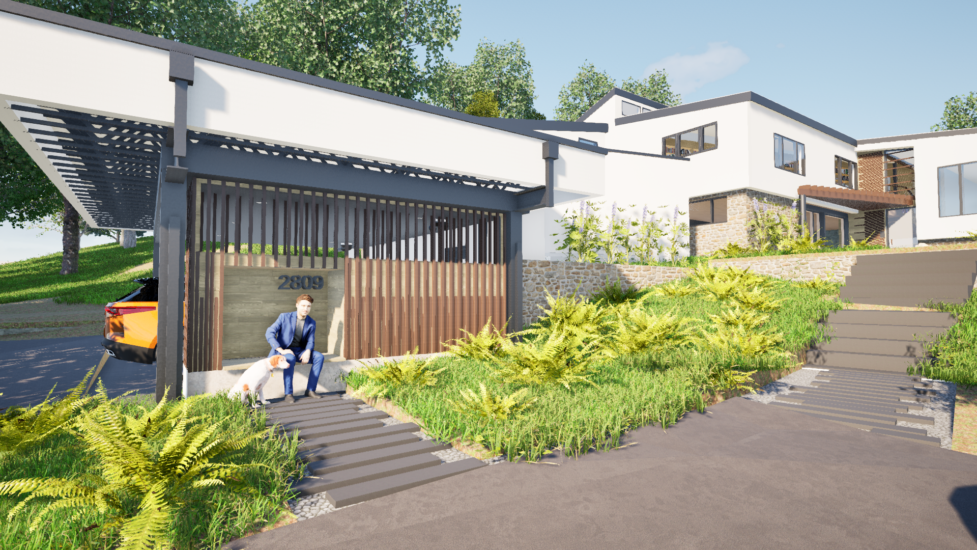
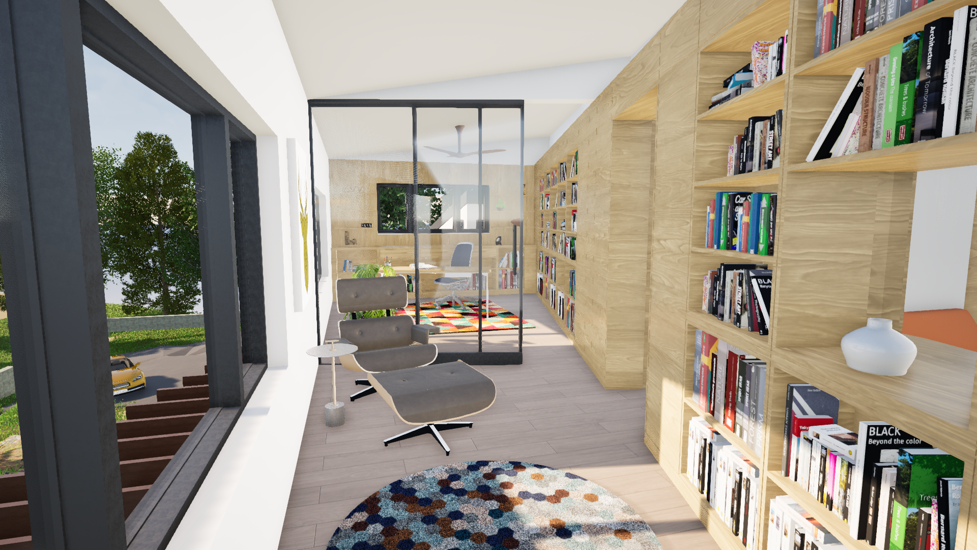
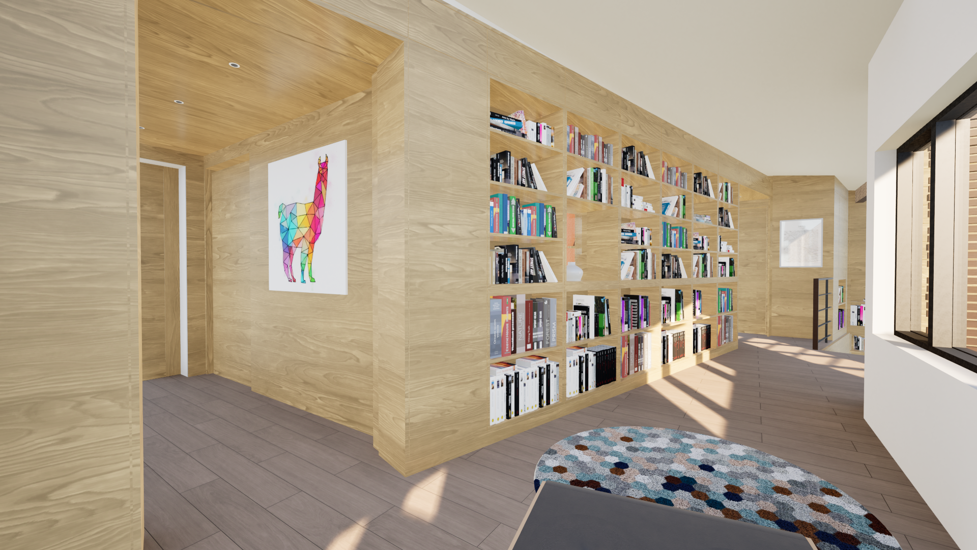
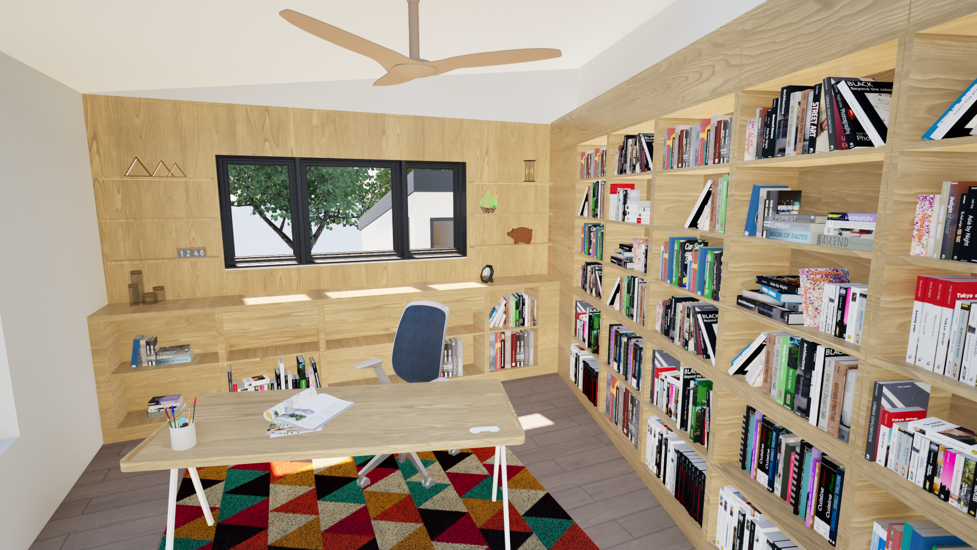
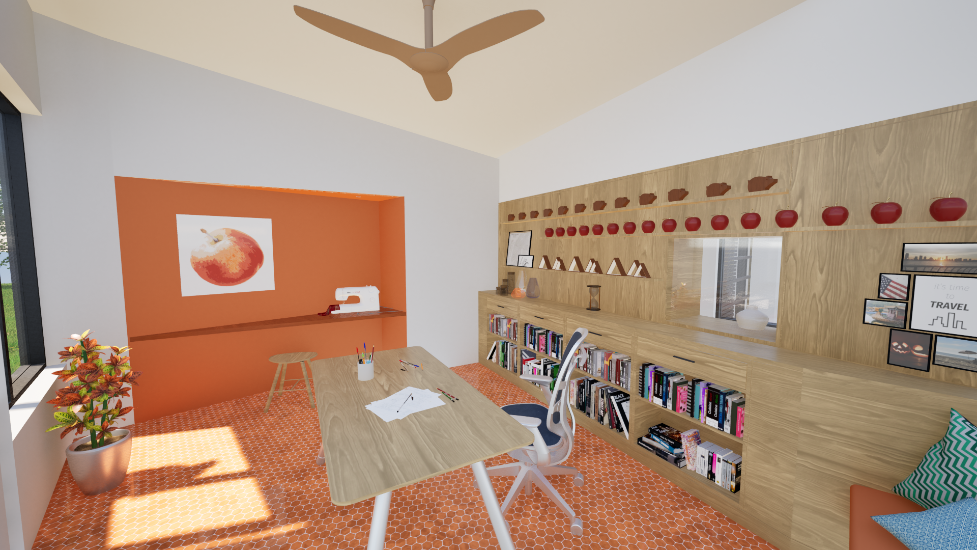
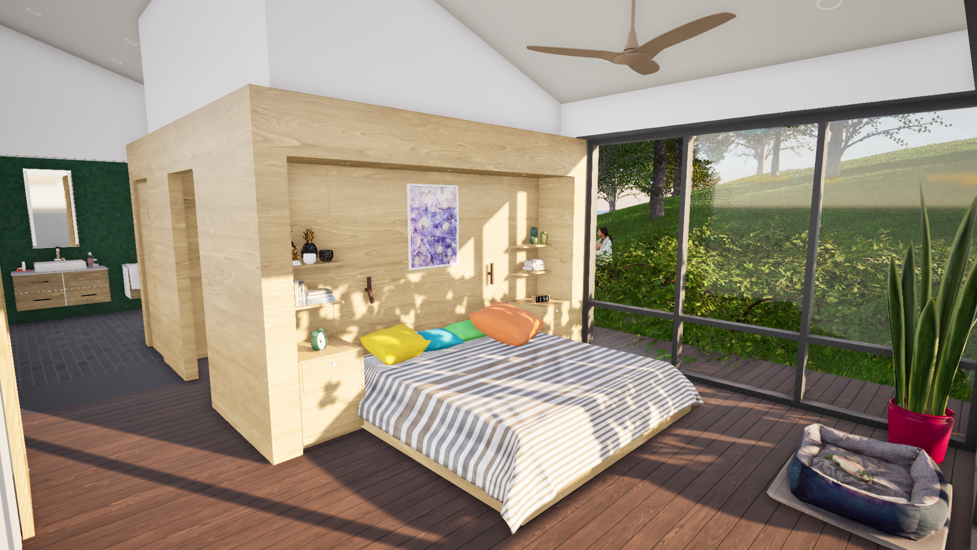
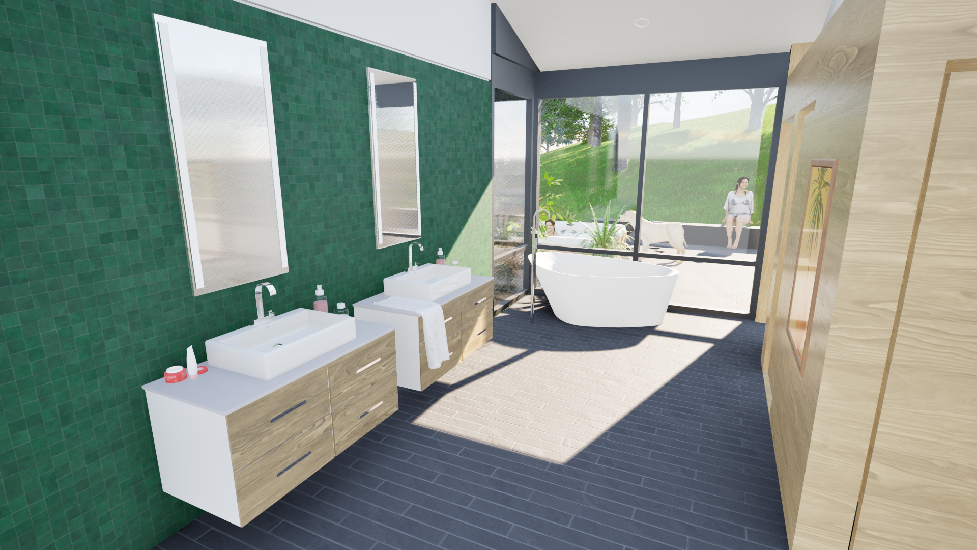

K Residence - Major Renovation to Existing 1950's Home
Client: Private
Location: Maryland
Status: Construction Documenation Phase
The clients of this existing 1950’s home asked Vertical AE to provide a carport screen design - the first visible part of the home from the driveway - as well as the redesign of significant portions of the interior. These interior renovations include a revamped primary suite, two private home offices, guest quarters, and a reading area. Walls were transformed into storage elements so as to accommodate the clients’ love of books and collections. With the beautiful wooded setting, care was taken to blur the line between the inside and outside with interior flooring elements extending into exterior areas.
